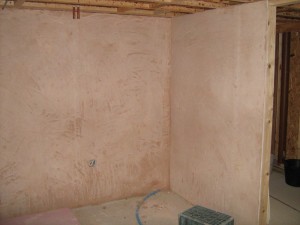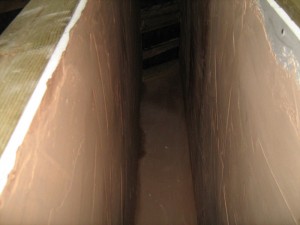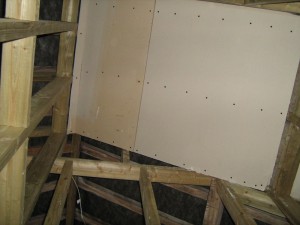I’ve spent most of this week getting things ready for the new boiler. The room needed plasterboard, plaster, and some plumbing. The pipes on the ceiling are to feed the central heating in original part of the house.
The right hand side was the first to be plastered, which turned out rather well considering my last attempt at plastering was a very lumpy ceiling. The other wall wasn’t quite so good, but hopefully I will be passably good by the time I get to the bedrooms. The next step was the duct for the flues – 2 flues one for a wood burner in the living room, the other for the boiler.
This is just over 1 foot wide, 3 foot deep, and 12 foot high. I can only get in sideways, but I only had to plaster one side from the inside – the other two were done before I put the plaster board for the other side one. Crap plastering but nobody will ever see it! The next step is the airing cupboard.
This still needs to be plastered. This is going to have the hot water cylinder which will be connected to the solar panels on the roof, and fed from the accumulator tanks attached to the boiler.


