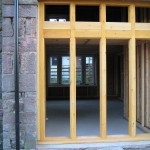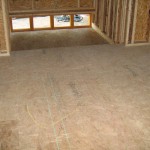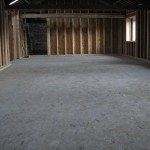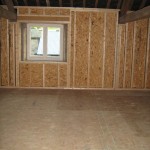We now have the main window installed, and the first floor structure finished.
- main window, with spit between the two floors
- Top of front window from the “den”
- view of the whole first floor.
- Blue lines = plan, red lines where the wall will have to go.
I tried chalking the first floor room layout onto the floor to see how it would look ( you might be able to see some blue lines in some of the pictures). I ran into one problem – the skylight for the bathroom is over where one of the walls should go. The blue chalk lines show the plan, the red lines show where the wall will have to go. The den in the second picture is the little area over the original door which has the top row of windows – probably will be full of bean bags/toys/games!



