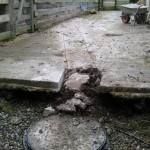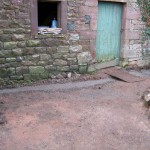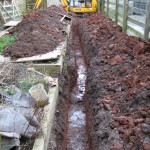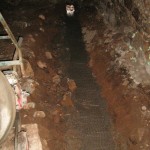
We have finally started the building work on the barn. We had great plans to extend our house into the attached barn, however as you can see from this picture the barn is nearly as big as the house. We couldn’t afford to do the whole thing, so we have had to reduce our plans and only work on 2/3 of it. We loose Cecilia’s workshop and display area, but we keep the extra bedrooms /bathroom/ living room. The living room will become Cecilia’s workroom when we don’t need it for entertaining. The remaining space in the barn will be used for our log store to feed our highly efficient log boiler that is going to heat the house.So what have we done so far…one word sums it up…DRAINS
The work at the front of the barn isn’t too invasive, its only turned the drive into a mudbath. At the back our poor garden has been dug up, and its not finished yet. The drain you can see there is just for rain water drainage, the sewer drain is going across the goat yard and between two of the raised beds. Vince is a careful digger man, so he will minimise the damage to the remaining beds. However he did build it in the first place so he’ll be able to repair it! However the other builders have to knock down a section of the wall where the structural engineer says its not stable. Hopefully they will be as careful as Vince and it will all be done by the time we want to plant this years veg.
Next week they are going to start on the laying the concrete floor slab.



